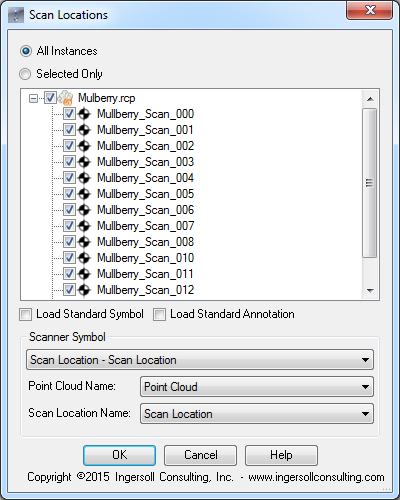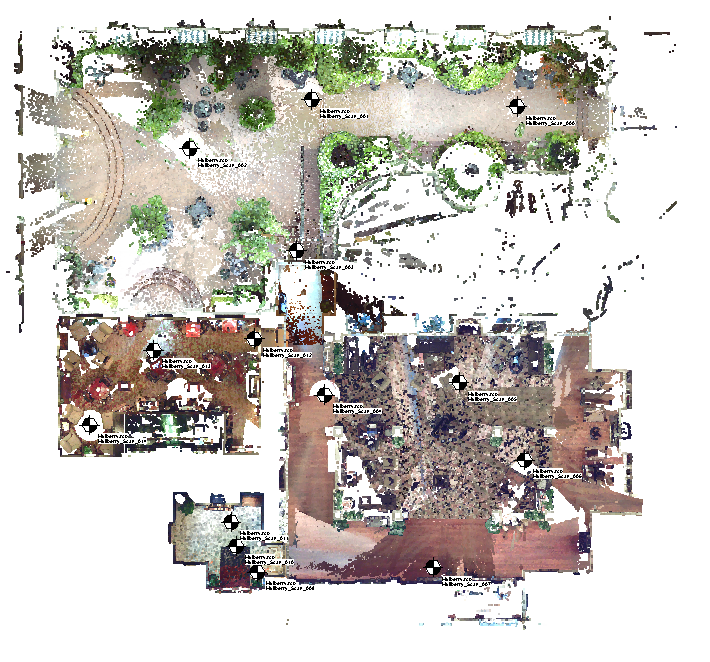The "Align Views" macro takes away the guesswork and automatically aligns views between sheets.
To run the macro, load macro RVT file then go to Manage > Macro Manager. Select the "Align Views" macro and click the "Run" button. The dialog box shown below will display. Using the macro is very straightforward. Simply select the view you want to align to then select all the views you want to align to this view.
You can also specify the alignment point. The options are: center, top left, top right, bottom left, and bottom right. If you're aligning views of different sizes and want them all justified to the left or right, or top or bottom, specify the alignment point to get the justification you need.
Once you've selected the alignment view, the views you want to align, and the alignment point, click the OK button. The macro will loop through all the selected views and align them to the specified view.
The free Align Views macro is brought to you by ArchSmarter.
To get the free Align Views macro, which is part of the ArchSmarter Toolbox, one must subscribe to ArchSmarter's email updates.


















































