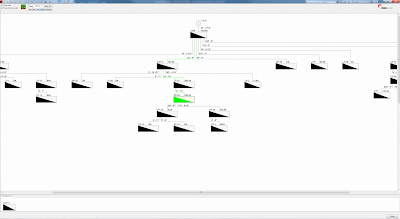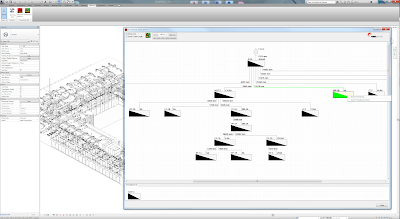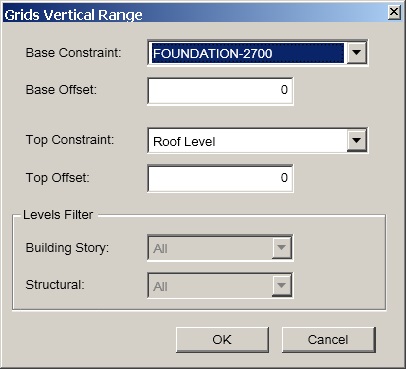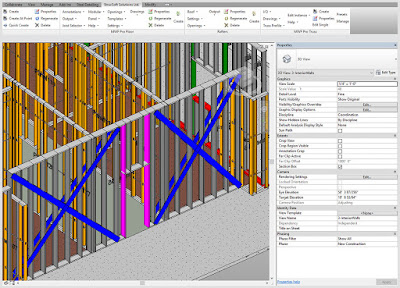The Family Organizer is a Revit addon that can automatically organise the history of Autodesk® Revit® families of different version by creating the folders and sub folders with Revit Version and Category. This not only saves time, but can help make sure that library is managed consistently.
The Family Organiser can do the following task.
- Select the source folder where all the families are saved from different version in unorganized way
- Select the directory where the organised library should be updated
- Run the command which then process to manage the library.
It is important to mention that family organizer will not change or delete the original files, it will take a copy of it, read all its property and save it into the proper target folder.
About This Version
Version 1.1.2, 10/26/2016
Initial Release.
The Family Organizer add-in is brought to you by Doxenter. It's priced at 24.95 USD.
This add-in is compatible with Revit 2017, 2016, 2015, and 2014.
There's more information available on the Autodesk App Store.
















































